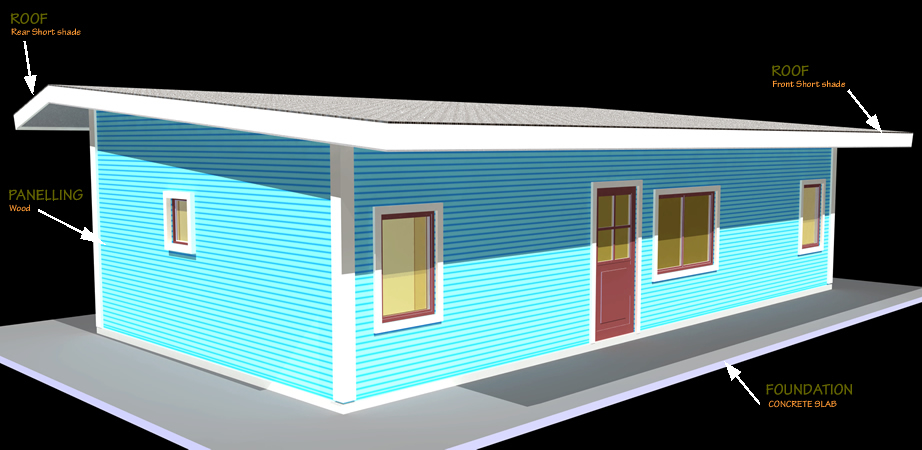



Our standard floor plans come in flat-packs (lumber , Engineered Wood) and/ or pre-fabricated panel systems for quick installations.
The basic 800-SF unit has 2 Master Bedrooms , with large built-in closets and own Bath-rooms, Living, Kitchen, Powder room, Pantry, Washer/Dryer ..., and can be modified to your needs.
The basic 650- SF unit has 1 Master Bedroom , with a large built-in closet and own Bath-room, Living, Kitchen, Powder room, Pantry, Washer/Dryer ...
